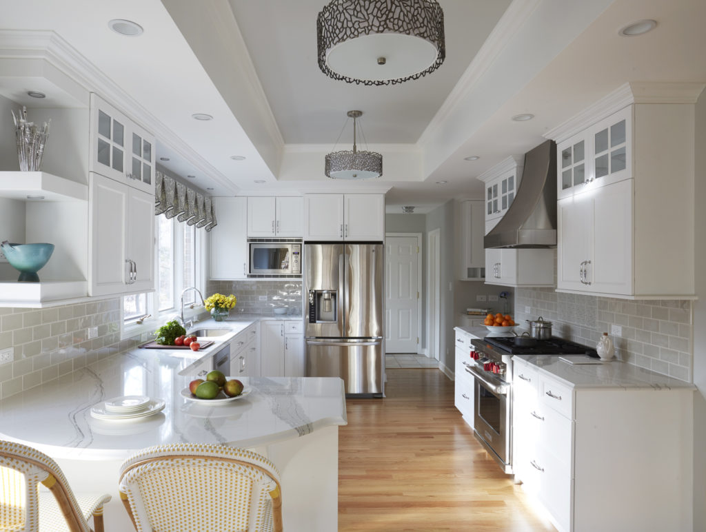
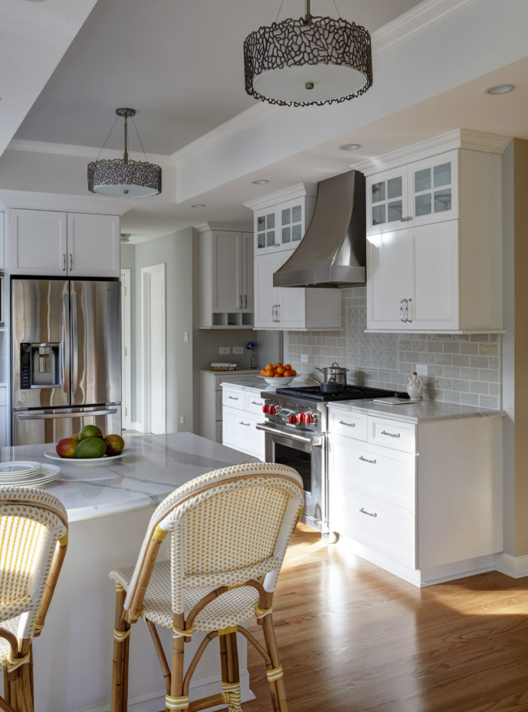
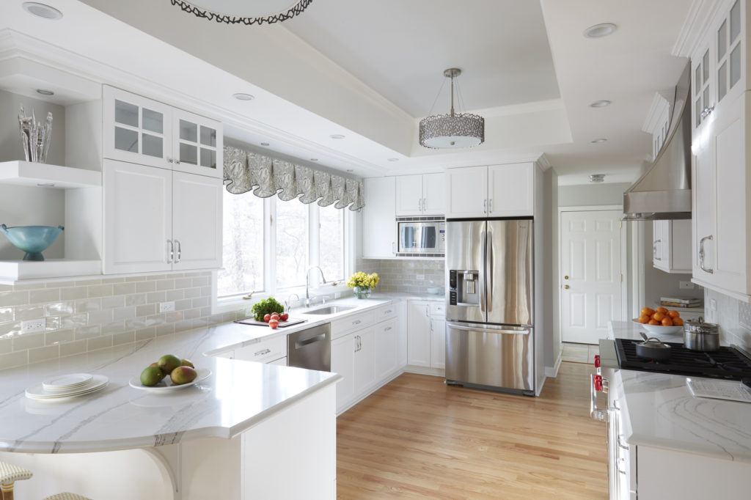
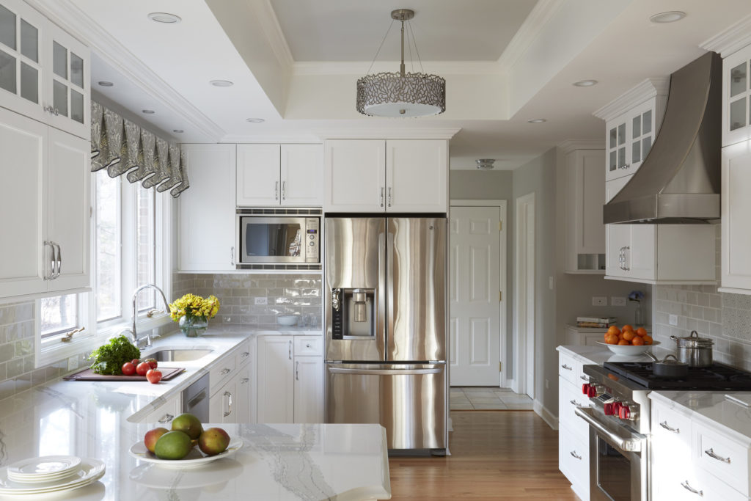
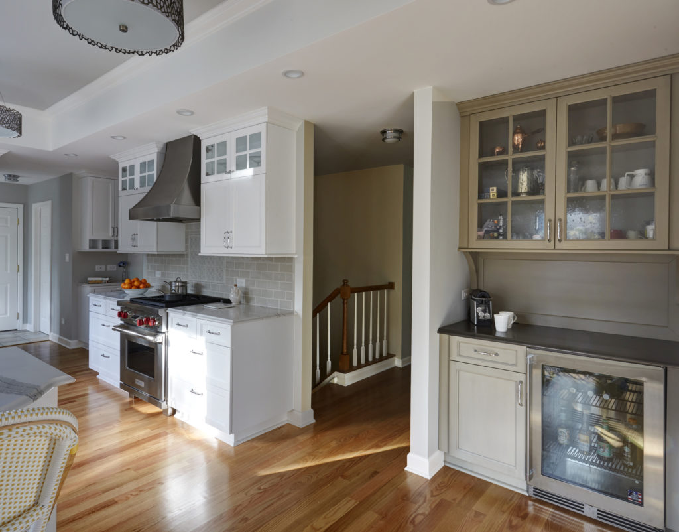
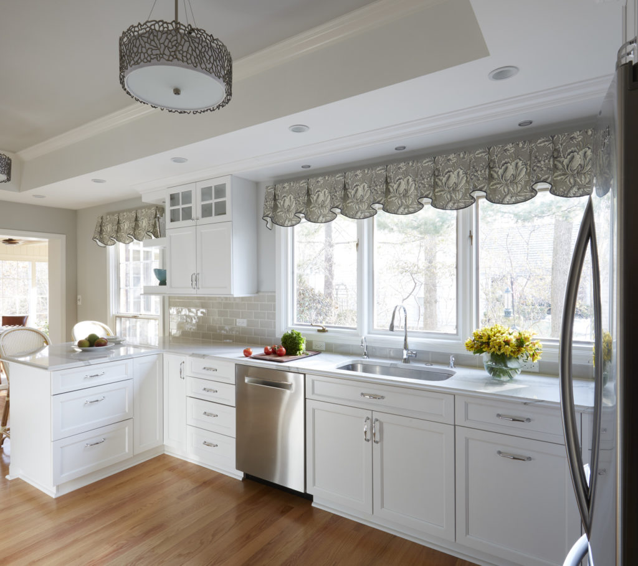
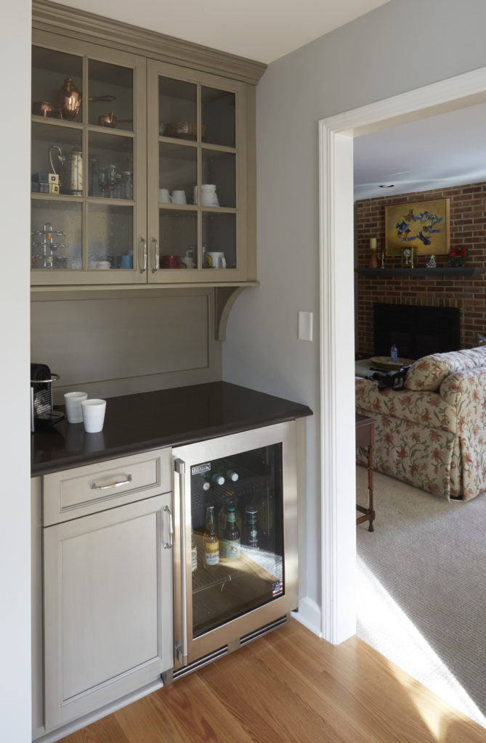
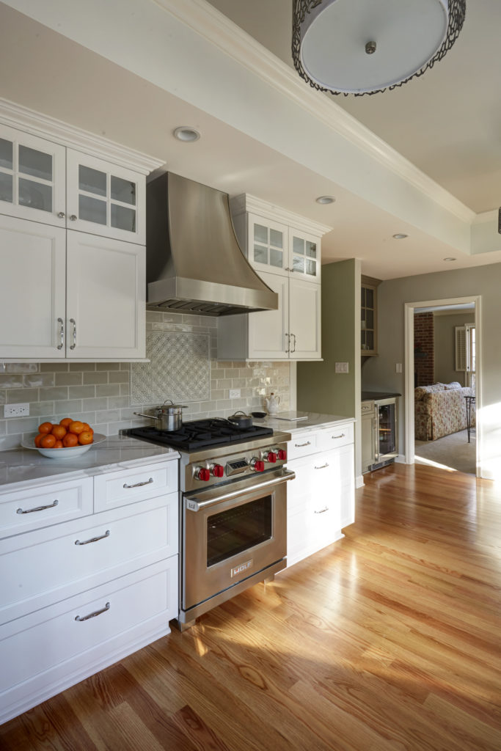
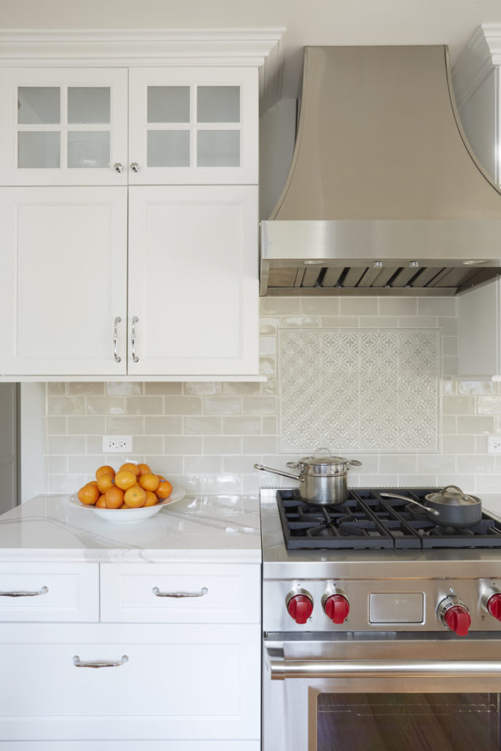
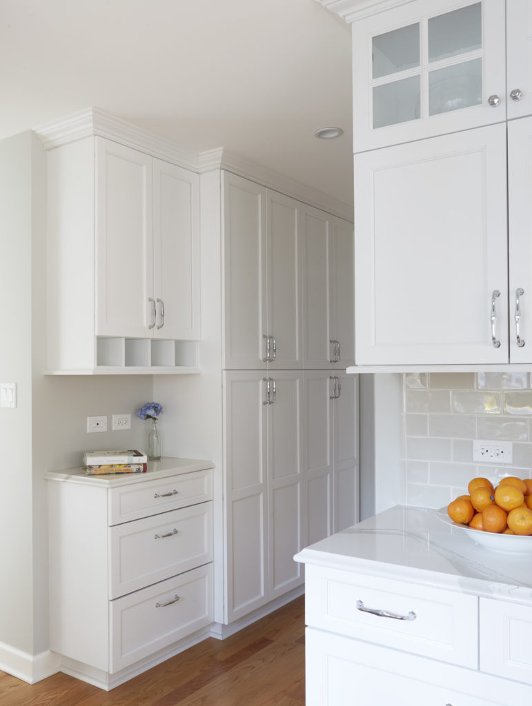
About this Project
Bright and Cheery Kitchen Project Overview
Eliminating several wing walls and changing the placement of the appliances completely opened up this kitchen. In the new layout, there is plenty of landing space on the two sides of the range. The wall cabinets obstructing the view from the family room and the soffits were eliminated. The peninsula was extended and the seating is now at the kitchen counter instead of a small breakfast table. The hall closets were replaced by tall pantry cabinets and a small mail center was incorporated here, with a built-in charging station in the drawer for personal electronics. The small office area between the kitchen and dining/family room gave room to a new beverage and coffee center.

