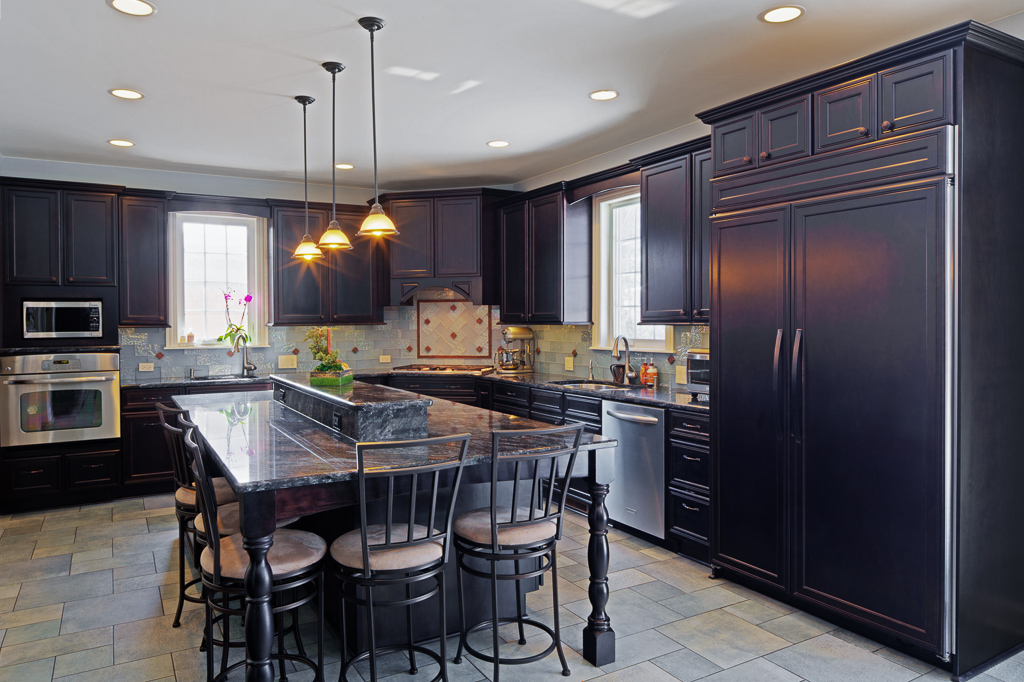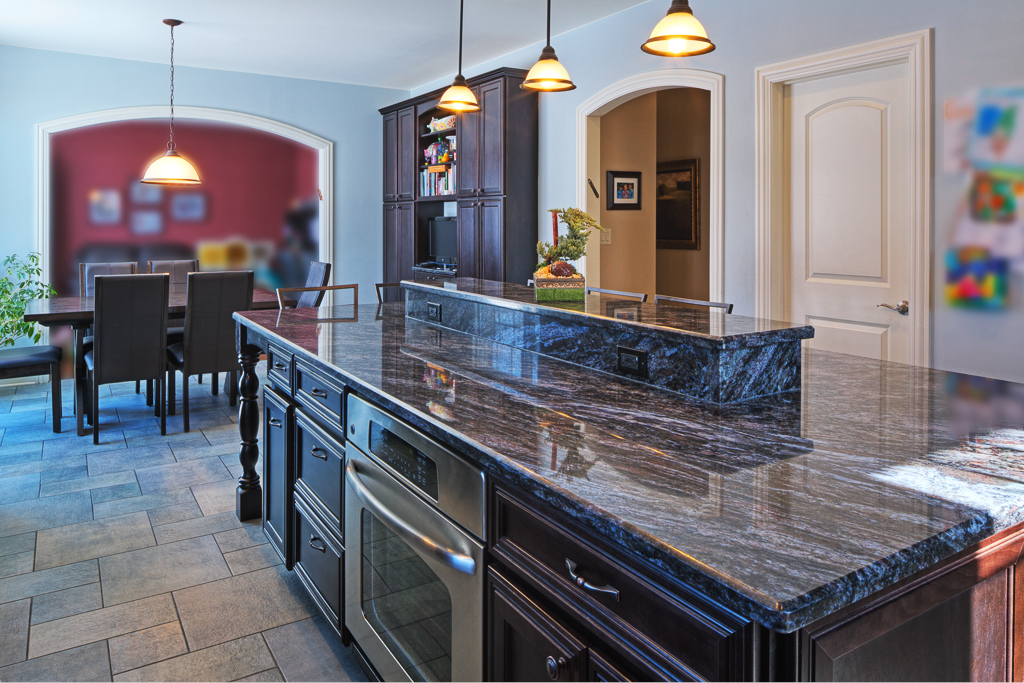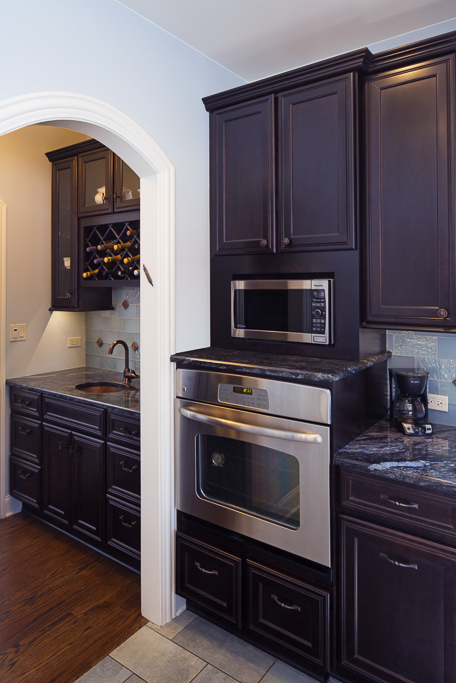


About this Project
Traditional Kosher Kitchen Project Overview
This Kosher kitchen has, on the two sides of the cook top, separate prep areas for meat and dairy, each area with its own sink and dishwasher. The ovens are also strategically placed, one in the island, the other one, raised for easy access, on the left end of the kitchen. The island’s raised area separates the eating and prep side of the island and provides room for outlets. On the far side of the kitchen, next to the dining table, tall shallow cabinets that match the kitchen, provide additional storage and display space. A small beverage bar, matching the kitchen, was set up in the adjacent room, with wine rack, glass doors and a decorative copper sink.

