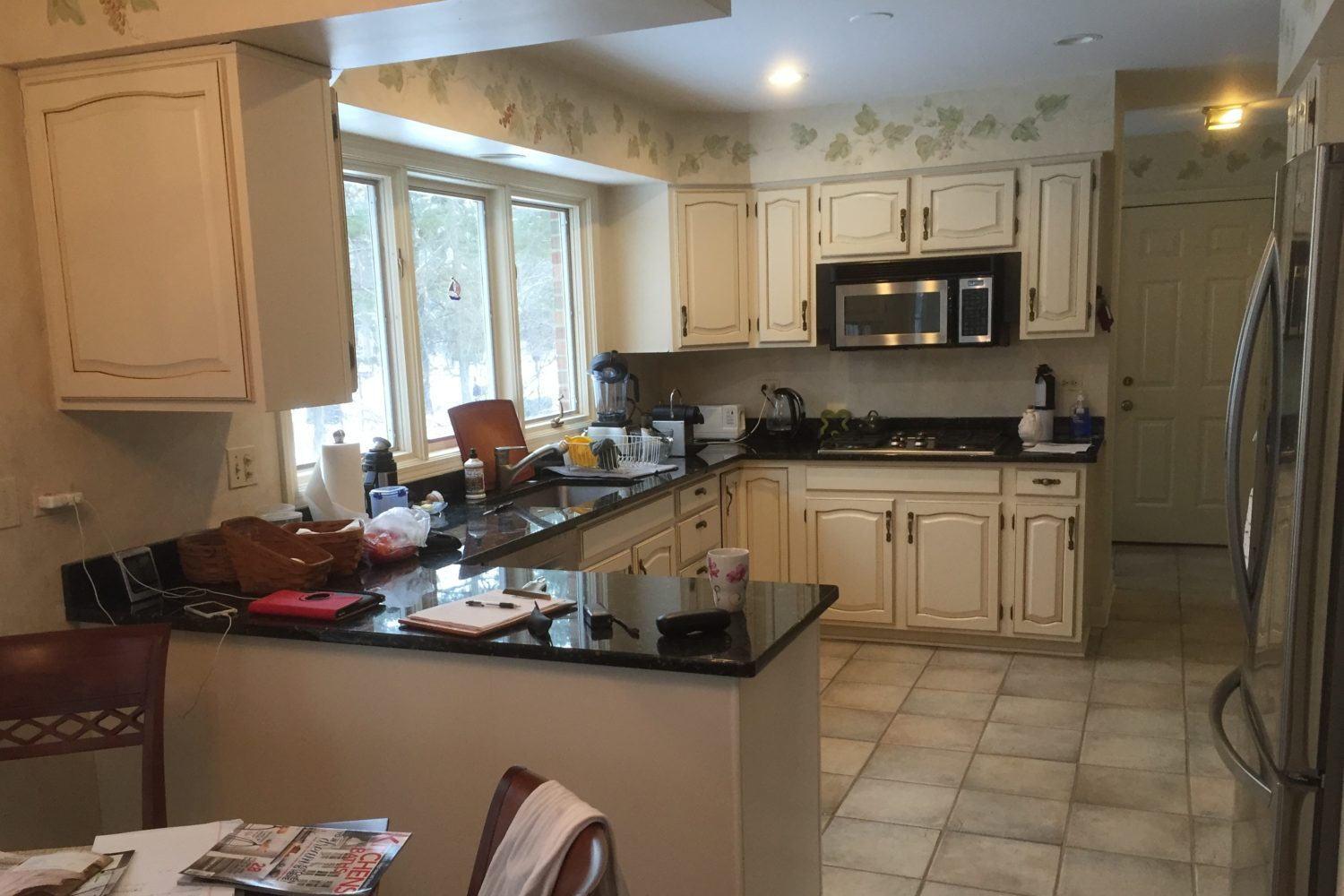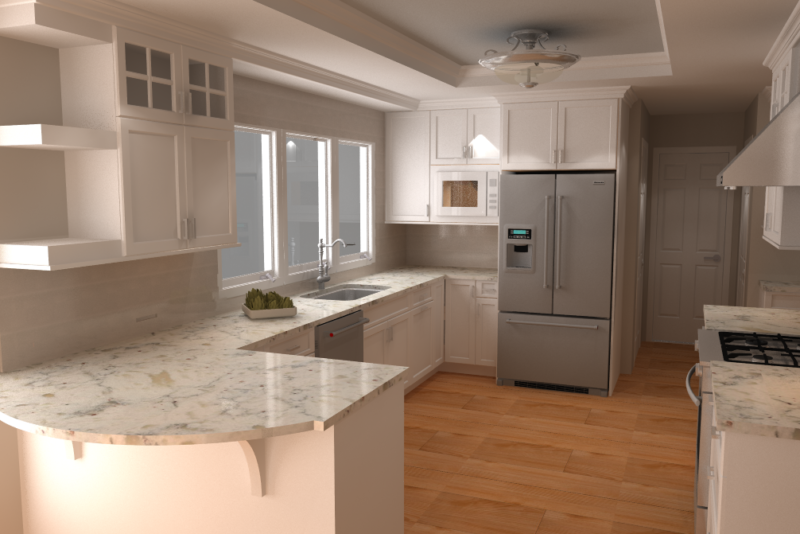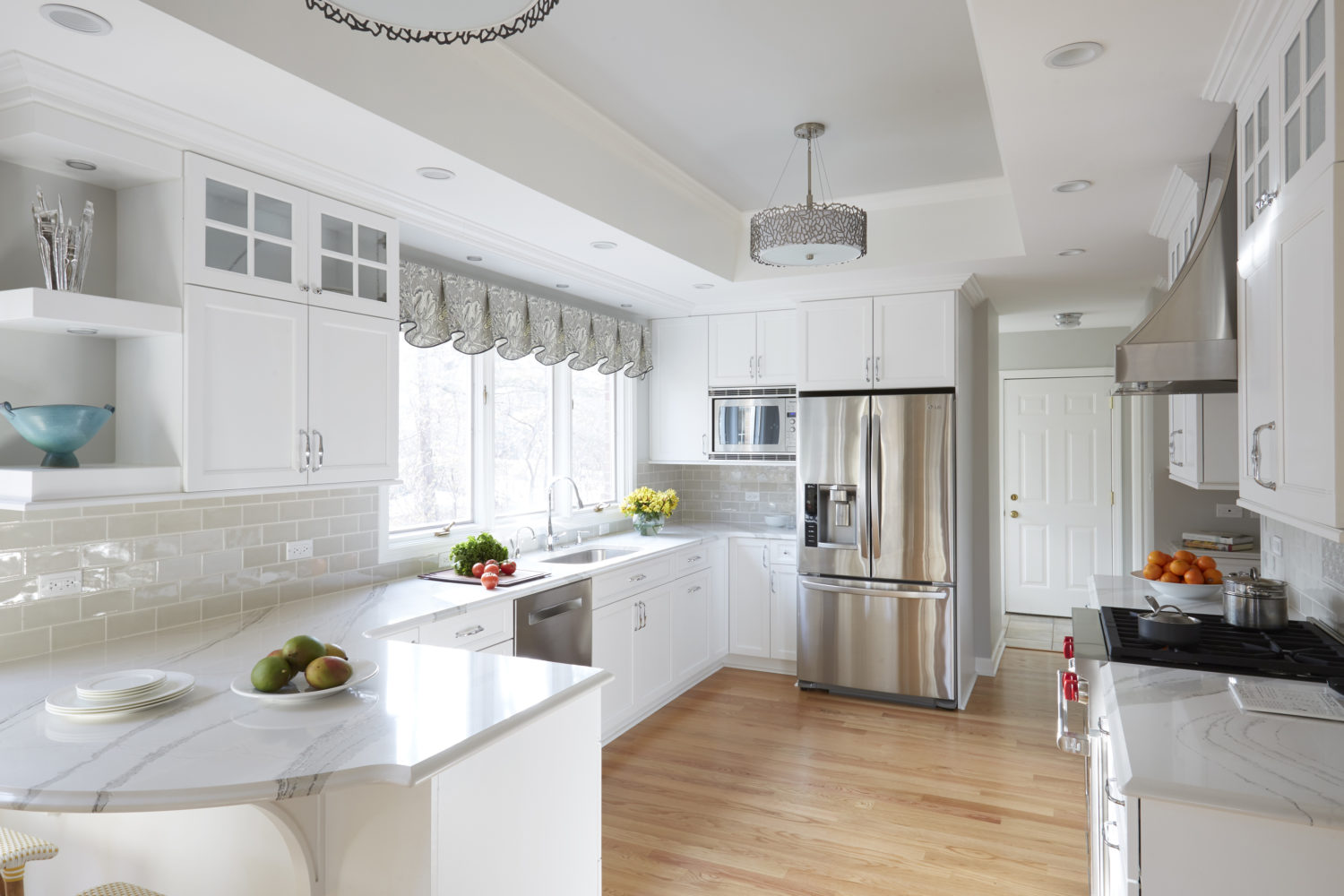Comprehensive Design Services by Dream Kitchens

Before the remodeling:
After the initial meeting in our showrooom, we come out to your home to measure your space and take photos of the existing kitchen (or bathroom or other room to be remodeled). These photos will be used as design reference and 'before' photos.

Presentation:
Using the information gathered, our designers develop an initial design. We present that design to you in photo-realistic 3D images on a large screen, side by side with the 'before' photos, so you can easily visualize our concept.

Finished project:
As you can see, our renderings are a very realistic interpretation of what the actual new kitchen looks like when we are done!

